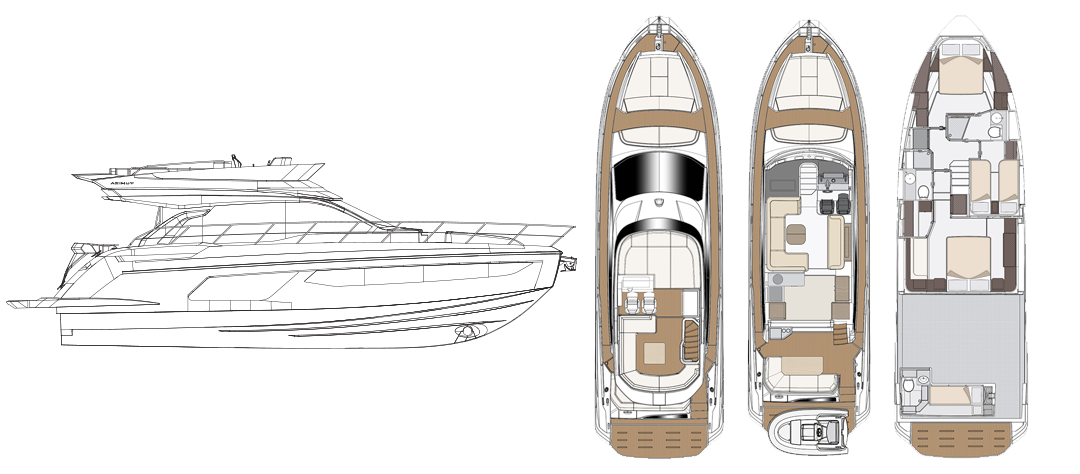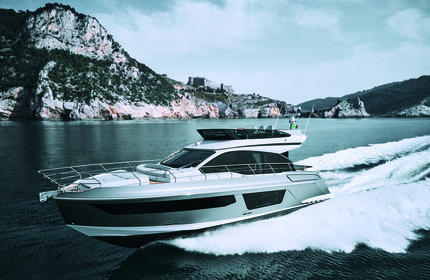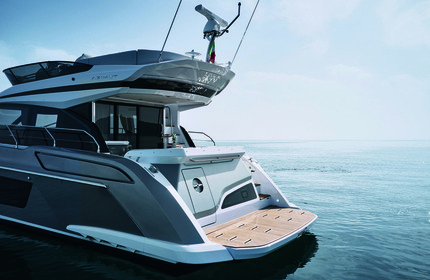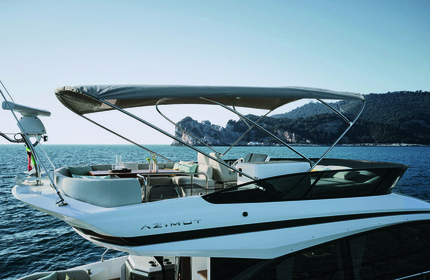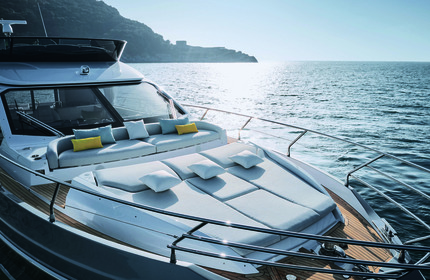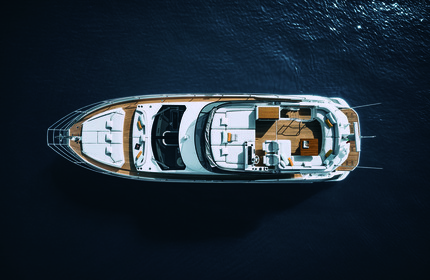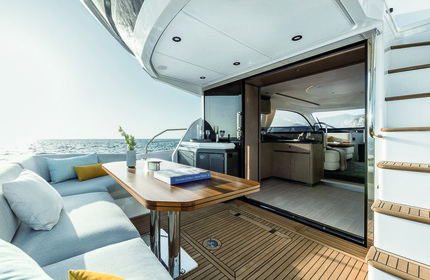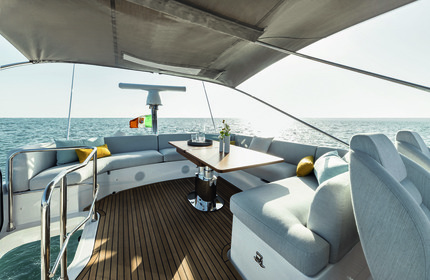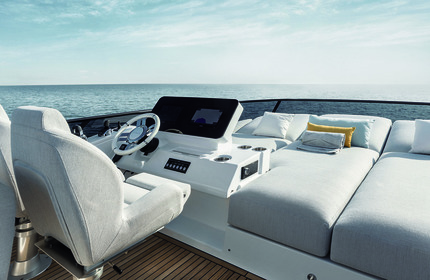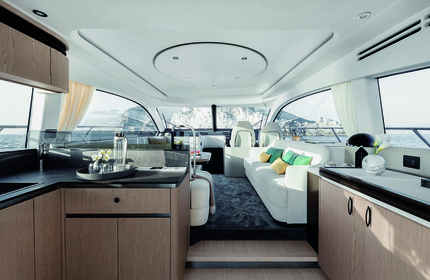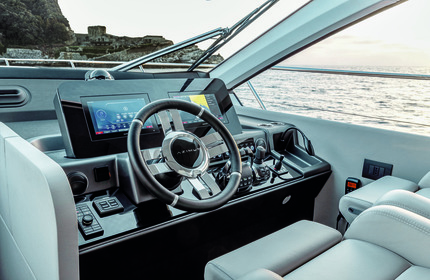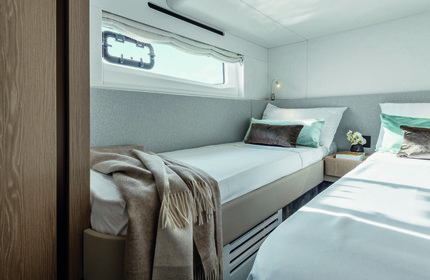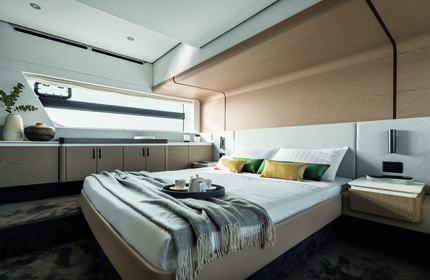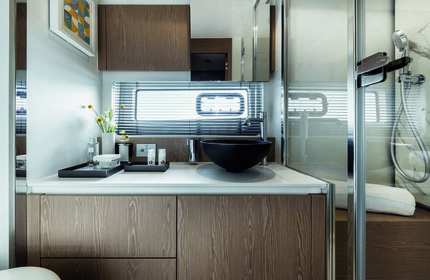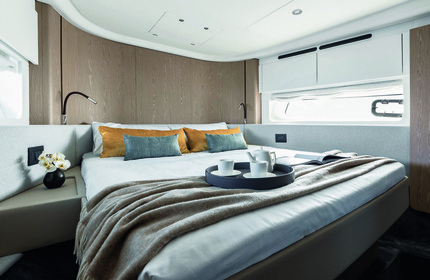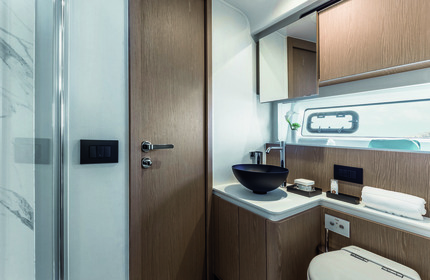Azimut 53 Fly
-
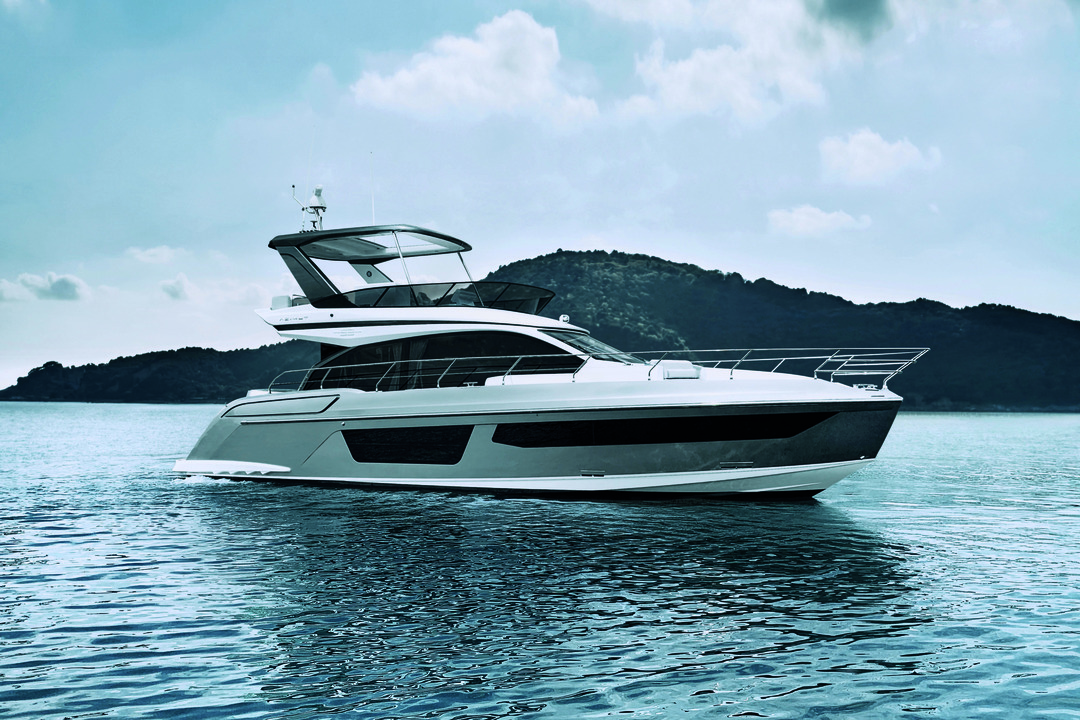
For sale is a luxurious 2023 year built motor yacht Azimut 53 Flybridge with 2 x Volvo IPS 950 D11 725 HP engines.
Azimut 53 Flybridge motor yacht will fill your cruise or vacation with maximum comfort even during a longer period of time. The layout of this yacht offers comfortable and stylishly equipped outdoor spaces for your relaxation and leisure: a huge bathing platform, a Flybridge deck with a wheelhouse and an excellent area arranged around a folding coffee table, a front deck with a tanning platform and a rear deck where all the guests could be seated at a common table.
Double Volvo IPS propulsion system installed offers superior maneuverability, minimum noise and vibration level, as well as best fuel efficiency (up to 25% reduction compared to shaft line). Joystick Driving offers an easy way to maneuver with precision and at the same time it allows the driver to steer comfortably at all speeds with only one hand.
The integrated control system by Garmin has been customised to allow the control of engine data, alarms and tank levels. The system can be accessed from both helm stations and remotely from a tablet.SPECIFICATIONS
- Overall length 16,78 m
- Overall beam 5,00 m
- Weight30 t
- Draft 1,03 m
- Maximum speed31 knot
- Outboards2 x Volvo IPS 950 D11 725 HP
- Fuel tank capacity 2400 l
- Water tank capacity 590 l
- Hull material Fiberglass (GRP)
- Passengers 12
- Cabins 3+1 crew
- Berths 6+1 crew
FLYBRIDGE
- Access to flybridge via stairway, located on starboard side
- GRP external stairway with teak steps
- Non-slip floor
- Access door
- Plexiglas flybridge screen
- Boat logo on side GRP
- Stainless steel handrails
-
Dining area with C-shaped sofa with backrest and
removable cushions for outdoors - Table with central stainless steel fixed leg
- Fore sunbed area
- Life raft seat under sofa (flybridge, port side)
- Scuppers
- Light mast
- Compliant navigation lights
- Manual searchlight
- Helm seat for one person on port side (seat or bench, TBD)
- Adjustable steering wheel (four-spoke steering wheel white painted)
-
Flybridge bar cabinet (optional), with:
- Sink built into cabinet with retractable water tap
- fridge/icemaker
-Barbecue with stainless steel protective cover for cabinet door and safety off switch
-Waste bin -
Flybridge dashboard consisting of:
-Volvo Penta engine display
-electronic navigation instruments, BRONZE version
-Engine throttles
-Volvo Penta maneuvering joystick
- anchor winch control and
chain meter counter built in the electronic instrumentation
- audible alarm controls
-Communication systems (VHF)
-Trim tab controls
BOW
- Chain locker accessible through hatch provided with drainage
- Fenders storage in fore peak
- Stainless steel anchor line anti-rubbing protection
- Bow hatch (emergency exit from VIP cabin)
- Four-seater sofa, facing the bow, with removable cushions
- Fore sunbed area
- Non-slip floor
- Scuppers
WALK AROUNDS
- Refueling: two "Diesel" refueling plugs with cover
- Rub-rail in stainless steel and high resistance PVC
- Non-slip floor
- Pulpit with handrail
- Fresh water filling: one "Water" filling plug Ø85 mm
- Black water outlet: one "Waste" outlet water plug Ø75 mm without cover
COCKPIT
- Access to cockpit, starboard side
- Mooring station on both sides
- 6-seater L-shaped cockpit bench (in GRP integrated in the deck)
- Cockpit bench cushions
- Engine room access via door in cockpit floor
- Non-slip floor
- Flybridge access stairs handrail
- Lighting: spotlights in cockpit ceiling panel
-
Saloon access door made in aluminum with
tempered glass: three flat panels opening towards the port side
PLATFORM
- Hydraulic platform
- Swimming ladder
- Hot and cold water shower head
- Non-slip floor
- Crew cabin access through door on deck, aft
-
Installable tender (OPT):
-maximum dimensions of tender - platform: 2.90 x 1.70 m (9'6" x 5'7")
-lift payload excluding GRP, teak and ladder: 380 kg (837.7 lb)
-recommended tender - PLATFORM: Pirelli J29
WHEELHOUSE
- Single helm seat
-
Leather adjustable steering wheel
with stainless steel spokes - Emergency panel
-
The dashboard consists of:
-"Volvo Penta" engine display;
- electronic navigation instruments, BRONZE version;
- anchor winch control and chain meter counter built in the electronic instrumentation;
- Engine throttles;
- "Volvo Penta" maneuvering joystick;
- Communication systems (VHF);
- Trim tab controls;
- magnetic compass;
- USB socket;
- Adjustable air conditioning outlets;
- Horn;
- Anchor winch;
- Windscreen wipers;
- Windshield washers;
- Engine battery parallel;
- mute activation switches.
SALOON AND DINETTE
- Cupboards in oak
- Carpeted floor
- 1 sofa on starboard side, 2 seats
- 1 "C"-shaped sofa on port side, 4 seats
- Cabinet for crockery
- Provision for TV system with aerial
- GRP and lacquered wood ceiling
- 2 loudspeakers
- Saloon table with stainless steel leg
- Roman blinds for fore windows and sliding blind for saloon door
GALLEY
- Located aft of the main deck on port side
- Laminated floor
- Ceramic glass range with two hobs
- Extractor hood
- Stainless steel sink
- Fridge/freezer (220 l - 7.76 cu.ft)
- Microwave oven + grill
- Waste bin
CORRIDOR
- Below deck access corridor with carpeted floor
- Spotlights
- Bulwark coating in wood and leatherette
- Corridor grabrails
OWNER'S CABIN
- Double bed with foldaway bed base and locker
- Wooden headboard
- Two fixed bedside tables with openable top
- Cabinet with panels and shelves on starboard side
- Walk-in wardrobe with hanger bar on port side
- Sofa on port side
- Spotlights
- Two openable portlights
- Hull windows
- Roman blinds
- Mirror on cabin's fore bulkhead, starboard
- Bulwark coating in leatherette
- Fabric wall upholstery
- Leatherette and GRP ceilings
- Provision for TV system
- Air conditioning system control panel (if A/C installed)
OWNER'S HEAD
- Located forward of the owner's cabin, on port side
- Independent access from owner's cabin
- Lacquered top and round Vetro Freddo washbasin
- TECMA toilet
- Mixer tap
- Separate shower enclosure; flat shower door
- Chromed shower rail
- Spotlights
- One openable portlight
- Venetian blinds
- Non-slip GRP flooring in shower
- Sockets
- Head accessories
-
Wall unit with two-panel mirror above
the washbasin top and under basin cabinet with shelves
VIP CABIN
- Located at the bow, it is accessed via the central corridor.
- Double bed at the center of the boat with locker on the plane
- Wooden headboard
- Two wardrobes with hanger bars and mirror
- Leatherette and gelcoat ceiling
- Spotlights lighting
- Direct access to VIP / guest head
- Two openable portlights inserted in windows
- Venetian blinds
- Fabric-upholstered bulwarks
- Carpeted floor
- Sockets
-
Air conditioning system
control panel (if A/C installed) -
Two openable wall units with storage
areas (each side) over the windows -
Emergency exit in ceiling through
concealed rectangular hatchway leading to fore sunbed area
GUEST CABIN
- Located on starboard side
- Two single beds with lockers
- One wardrobe with hanger bar and shelves
- One central bedside table between the beds
- Painted ceilings
- Spotlights
- Leatherette headboard
- One openable portlight
- Carpeted floor
- Bulkhead coating in fabric, wood and lacquered
- Venetian blind
VIP/GUEST HEAD
- Positioned abaft of the VIP cabin, on starboard side
- Direct access from the VIP cabin or from the corridor
- Lacquered top and round Vetro Freddo washbasin
- Mixer tap
- TECMA toilet
- Separate shower enclosure; flat shower door
- Chromed shower rail
- Spotlights lighting
- Underbasin cabinet with shelves
- Wall unit with mirror
- One openable portlight
- Venetian blind
- Non-slip GRP flooring in shower
- Head accessories
- Sockets
CREW CABIN
- Located at stern
- Access from platform
- Single bed
- One wardrobe on starboard side
- GRP ceiling panel
- Bulkhead shelves, at the foot of the bed
- Openable portlight
- GRP non-slip floor
- Spotlights
CREW HEAD
- TECMA toilet
- Washbasin
- Chrome mixer with extractable shower head
- Shower area with waterproof curtain
- Wall unit with mirror
- Cupboard under the sink
- Socket
- Head accessories
ELECTRIC SYSTEM
- Shore-powered power supply
-
DC electric panel: 3 installed, one of which on the fore
bulkhead of the engine room -
AC electric panel: 2 installed, one of which on the fore
bulkhead of the engine room -
Auxiliary electric panel installed in the
saloon entrance cabinet - Emergency control panel on electric panel
-
Battery cut-out control panel
installed in the cockpit -
Onboard voltages:
230 V - 50 Hz AC;
24 V DC from battery set
12 V DC from battery set and AC/DC voltage reducer
GENERATOR
- Shore power sockets
- EU one 3P-50 A socket
-
The AC power sources terminate on the main electric panel
in the engine room, for the 230 V network. The power sources are protected by suitably
sized power circuit breakers, and introduced into the network by means of remote control switches. -
One single phase generator
5 kW / 230 V AC - 50 Hz for EU system Remote start up
BATTERIES
- 6 service batteries 90 Ah - 12 V DC
- 4 engine batteries 90 Ah - 12 V DC
- 1 generator battery 70 Ah - 12 V
- 1 service/engine starter battery charger 60 Ah - 24 V
- 1 generator starter battery charger 12 Ah - 12 V
LIGHTS AND SOCKETS
- 230 V AC sockets for main utility power supply, EU type
- USB sockets
- Internal lighting: 24 V LED type
- External lighting: 24 V LED type
- Electronic navigation instruments
BILGE SYSTEM
-
Main system composed of three automatic
and independent pumps located in each watertight compartment:
- 2 in the engine room (fore and aft)
- 1 (central) under owner's cabin floor -
Secondary or auxiliary system, composed of two
manual pumps with three suction points located as follows:
- 2 in the engine room (fore and aft)
- 1 (central) under owner's cabin floor
FIRE EXTINGUISHING SYSTEM
- 1 gas fire extinguisher in the engine room
- 1 system manual activation control in the cockpit
- System indicator/reset under the dashboard
FUEL SYSTEM
-
2 plastic fuel tanks located crossways
on fore part of the engine room, total 2400 l -
1 electronic fuel level sensor (starboard tank)
monitored through indication on the wheelhouse - 1 fuel level optical gage on port tank
- 2 engine single RACOR settling filters
- 2 tank vents on bulwark, one per side
- Remote engine diesel shut-off via 24 V solenoid valve
- Remote generator diesel shut-off via 12 V solenoid valve
- 2 refueling plugs on walk arounds (one per side)
-
Possibility of leveling diesel from one tank to
the other, using a communicating pipe -
Possibility of refueling both diesel tanks from a single
refueling plug, by means of the communicating pipe
FRESH WATER SYSTEM
- 60 liter water heater under the corridor
- System that can be isolated by ACORN manifolds under the corridor floor
- Fresh water toilet flushing
- Water refill through caps located in the fore part of the port walk around
-
Water pressure pump unit located in the engine room,
port aft side (24 V - 50/60 Hz) with electronic control -
One level sensor with electronic indicator
monitored through indication on the wheelhouse -
One 590 l plastic tank under accommodation tray,
under stairway floor and lobby
BLACK WATER SYSTEM
- 175-liter polyethylene tank below the VIP cabin (fore tank)
- 1 macerator pump
- Sea outlet from tank
- TECMA toilet
- Suction point from deck starboard walk around
- 2 tank vents on bulwark with anti-odor filter
-
1 level sensor with electronic indicator monitored
through indication on the wheelhouse
GRAY WATER SYSTEM
-
175 l polyethylene tank, under the cabin
area corridor (central tank) -
One level sensor with electronic indicator
monitored through indication on the wheelhouse - Sea outlet from tank
- Two tank vents on bulwarks
- Diaphragm pump
SEA WATER SYSTEM
-
Engine cooling system:
-2 seawater intakes with filter
-2" 1/2 ball valve -
Generator cooling system:
- 1 seawater intake with filter
- 1 1" ball valve - Engine room ventilation
-
2 extractors located abaft the engine room that conveys
the air outside through openings on hull bulwark - Two natural ventilation ducts on each side
- One natural extraction duct on each side
- Fans panel for internal air recirculation
EQUIPMENT
- 1 telescopic boat hook
- 2 mooring lines
- Fender lines: 18 m (59')
- 1 anchor chain stopper
- 6 fenders
- 6 black fender covers
- 1 Owner's manual
- 1 wooden boat model
- 1 AZIMUT warranty service booklet
- 2 floating keyrings
- 1 large bag with logo for manuals
- 1 remote control holder with logo
- 1 shower pipe storage bag
ADVANCE PACKAGE
-
GENERAL EQUIPMENT:
-Generator
-Additional control for electric searchlight
-Air conditioning 60.000 BTU
-Automatic Volvo Interceptor system
-Cover for flybridge sunbathing cushions on bow
-Covers for exterior (flybridge helm seat, dashboard and flybridge sofa)
-Decor upgrade
-Electric mooring winches in cockpit
-Electric searchlight
-Extra conduits
-Galvanic isolator
-Mesh covers for windows
-Miele Appliances (upgrade for oven and cooktop)
-Racor filter for generator
-Shore water plug
-Watermaker predisposition -
EXTERIOR:
-Assisted docking system
(includes proportional bow thruster and Volvo dynamic positioning system - Skyhook)
-Additional waterproof socket
-Bimini on flybridge (automatic)
-Bow sunbathing cushions (with cover)
-Cockpit table in teak
-Flybridge furniture with icemaker and barbecue
-Manual cockpit privacy awning
-Stainless steel anchor
-Teak in cockpit
-Teak on side decks
-Teak on swim platform
-Telescopic gangway
-Upgrade standard external cushions in Batyline fabric (specify code) (in lieu of standard simil leather)
-Painted hull and gunwale and stern -
APPLIANCES:
-Washer dryer combo unit
-Winecooler in galley -
ELECTRONICS:
-Garmin AIS 800
-Garmin Gold package
-Garmin videocameras (nr.3) -
VIDEO-TV-HI-FI:
-Hi-lo system for TV in salon (TV not included) -
INTERIOR:
-Crew cabin
-Mosquito nets for portholes
-Roman shade curtains for cabins (in lieu of standard venetians curtains)
with blackout fabric for vip and guest cabins only
-Shuko sockets (in the place of standard sockets)
PRICE
- Total without 21% VAT1 590 000,00 €
- Total with 21% VAT1 923 900,00 €
